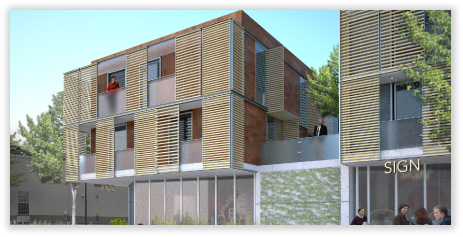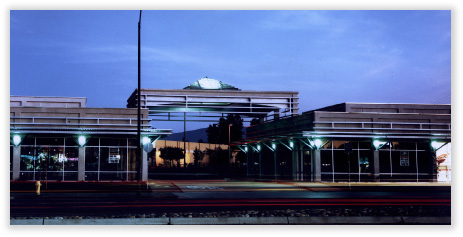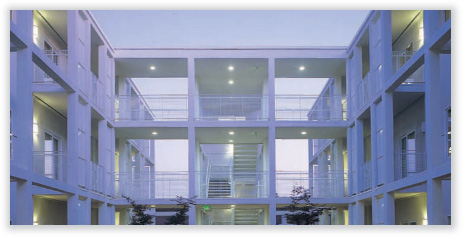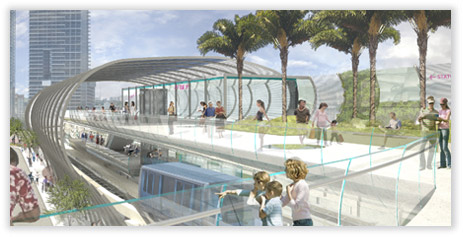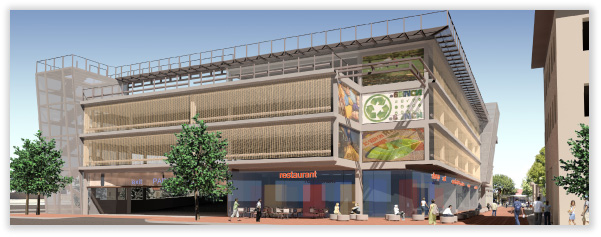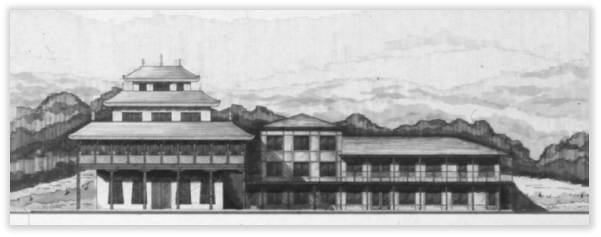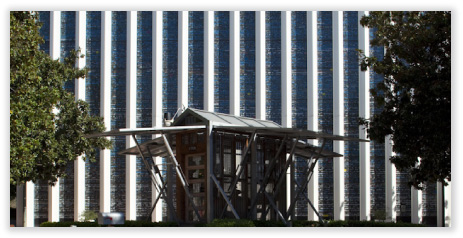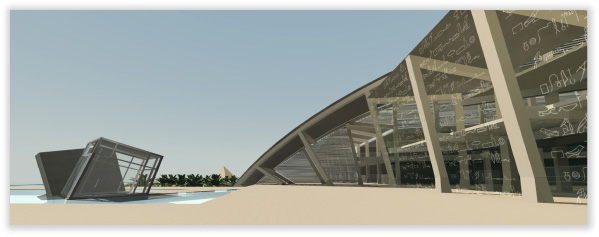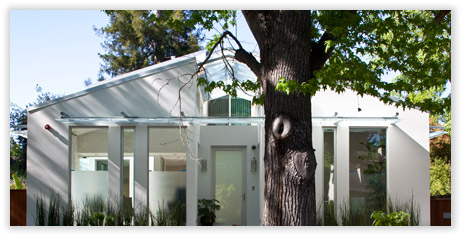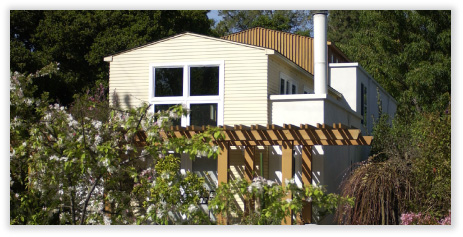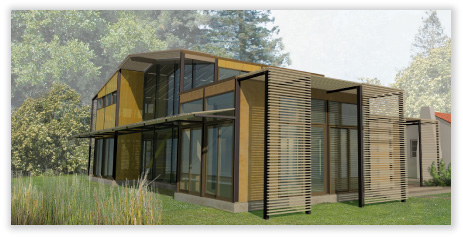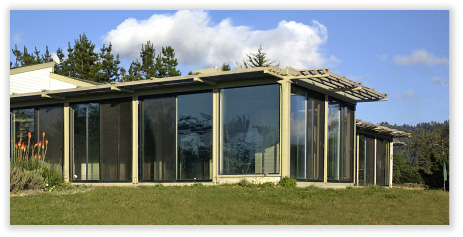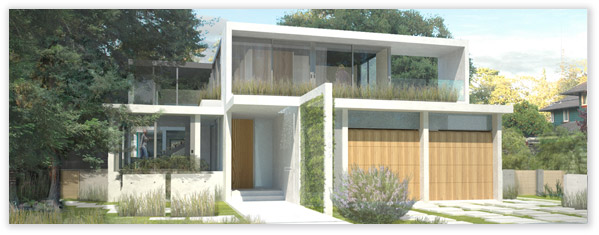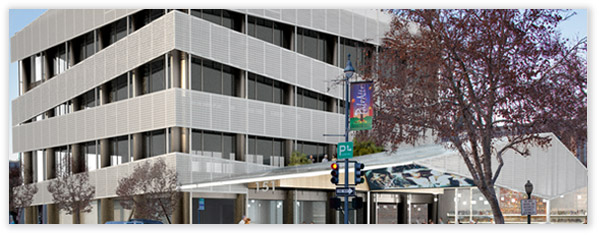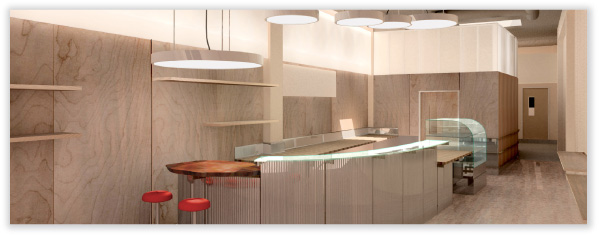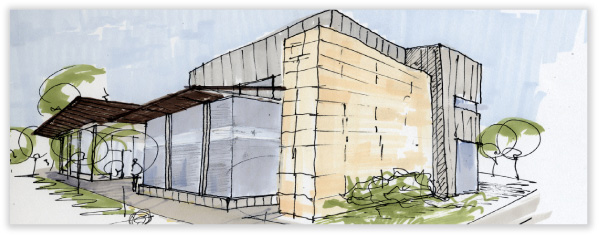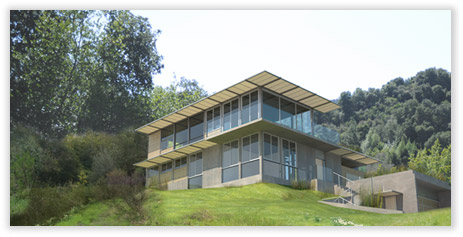
1701 EL CAMINO REAL
MOUNTAIN VIEW, CA
MOUNTAIN VIEW, CA
1701 ECR is a mixed-use project that combines 3,400 square feet of retail space with sixteen “for sale” residential units around a raised courtyard and subterranean parking. The project provides substantial new landscaping with open plazas, shade trees in the courtyards, and green walls for cooling at the base of the building. The project supports an integration of the built environment with nature, encouraging a pedestrian-friendly community.
RETAIL PROJECTS
SILICON VALLEY, CA
SILICON VALLEY, CA
Hacienda Shopping Center in Santa Clara County is a 160,000 square foot regional shopping center including a 40,000 square foot building renovation. The renovation phase of this project included seismic, ADA, fire safety upgrades, and the integration of the exterior into the design of the new development. The plan provided three public plazas, art, and a unique parking lot lined with a grid of trees recalling the orchards of the past.
CORPORATE INN
SUNNYVALE, CA
SUNNYVALE, CA
Corporate Inn Sunnyvale is a 55,000 square foot corporate residential complex, which embodies sustainable techniques such as natural ventilation, perforated screens to mitigate solar heat gain, energy efficient systems, low maintenance materials, and subterranean parking. The building is also located near a transit station, promoting alternative transportation. Within the complex are open-air tree-filled courtyards.
DAWN TOWN METROMOVER STATION OF MUSEUM PARK
MIAMI, FLORIDA
MIAMI, FLORIDA
Competition for 2009 Miami Metromover Station of Museum Park, located at the center of a major entertainment district in downtown Miami, the new Museum Park Station will be a focal point to connect locals and
visitors to the surrounding landmarks; it is a critical anchor for future development. Once the park is revived and the two new museums are constructed,
the station will reopen, encouraging public transportation. This proposal for the new Museum Park Station seeks to correct the current challenges that
led to the closure of the station- safety, transience, and connectivity. It establishes the station as a space for people to “stop and stay” rather than “stop
and go,” weaving a revitalized urban fabric into the flourishing development by engaging the new Performing Arts Center, Miami Art Museum, Miami
Science Museum, and the prominent Biscayne Boulevard.
MV --
PARKING STRUCTURE
MOUNTAIN VIEW, CA
PARKING STRUCTURE
MOUNTAIN VIEW, CA
Mountain View Parking and Retail is a design proposal for the City of Mountain View Public Works Department for a multi-level parking structure with ground level retail spaces.
COLORS OF PALO ALTO
PALO ALTO, CA
PALO ALTO, CA
The artist Samuel Yates approached our office to collaborate on the development of a design for “The Color of Palo Alto” portable solar garage and workspace. His concept for his workspace was to merge the design of a typical Palo Alto detached garage with the “Apollo 11 Lunar Module”. Bellomo Architects guided ideas toward solutions that utilize light and transparent materials associated with space and weightlessness.
PRIVATE RESIDENCE
PALO ALTO, CA
PALO ALTO, CA
For this private residence, Bellomo Architects explored the design balance between the clients desire to fit into a “traditional” neighborhood, yet developing a modern architectural language. This design opportunity allowed Bellomo Architects to explore a new type of suburban residential form that is relatively affordable.
HALE RESIDENCE
PALO ALTO, CA
PALO ALTO, CA
For this new 5,000 square foot residence, Bellomo Architects is designing an open, sustainable home surrounded by mature oak and redwood trees on the property. The design focuses on materiality, texture, and natural light.
151 UNIVERSITY,
PALO ALTO, CA
PALO ALTO, CA
This study for a façade remodel adds an outdoor covered plaza with a restaurant to an existing commercial building. The perforated stainless steel screen not only provides solar protection, but also adds aesthetic interest to the existing building.
OLSON CHERRY FRUITSTAND
SUNNYVALE, CA
SUNNYVALE, CA
A roadside market that was rebuilt at it’s location of fifty years with lumber from the existing farm buildings.
MOODY ROAD RESIDENCE
LOS ALTOS HILLS, CA
LOS ALTOS HILLS, CA
The Moody Road Residence, located on a sloping site in Los Altos Hills, is designed to fit within the landscape of the hills. Constructed of concrete, steel, and glass, this modular design is both efficient and sustainable. Open decks, patios, and green roofs provide a variety of outdoor spaces to enjoy the surrounding environment and the trellises provide sun protection.
